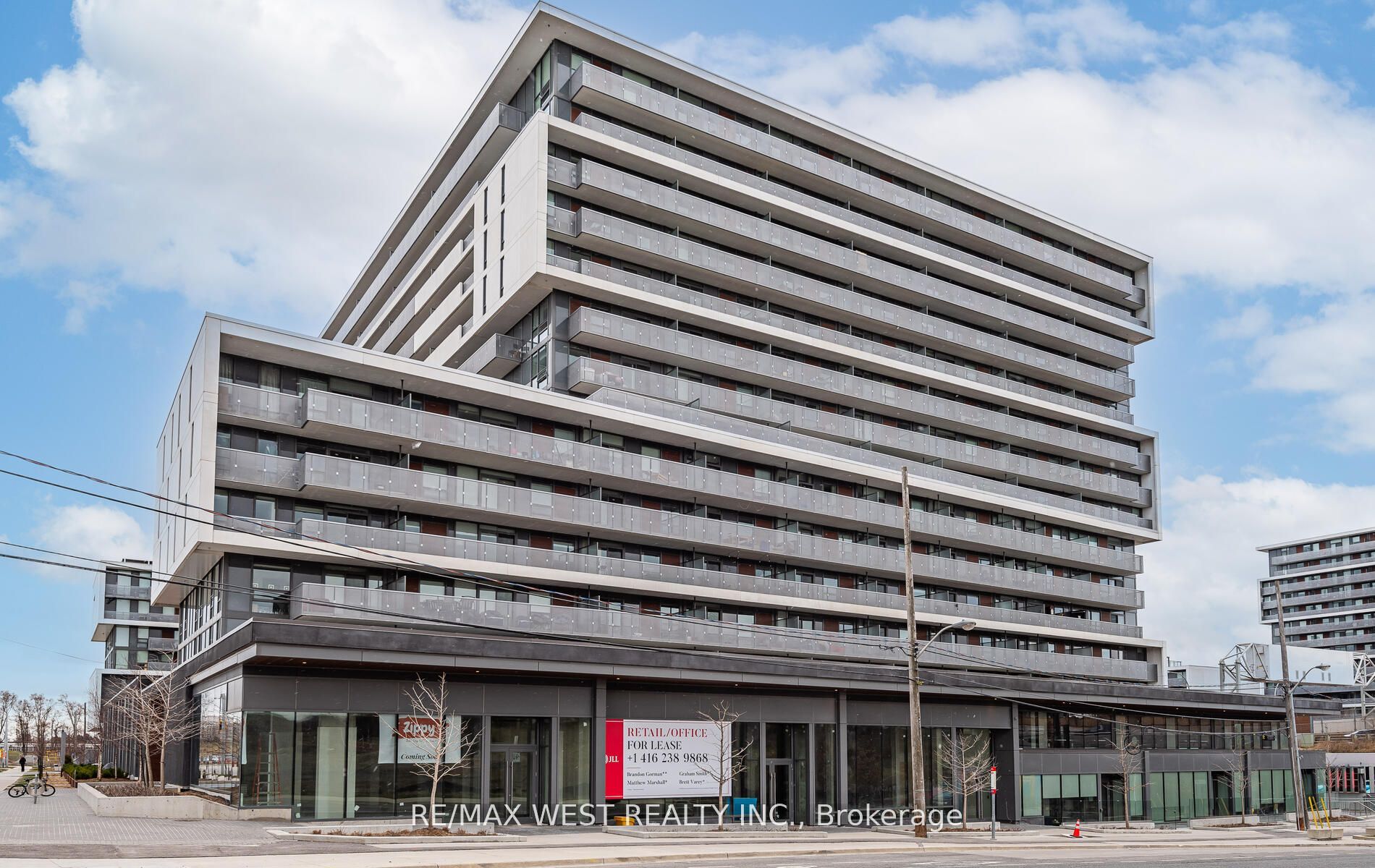
326-120 Varna Dr (Allen Rd/ Lawrence)
Price: $399,900
Status: For Sale
MLS®#: C8372026
- Tax: $2,481.6 (2023)
- Maintenance:$317.94
- Community:Englemount-Lawrence
- City:Toronto
- Type:Condominium
- Style:Condo Apt (Apartment)
- Beds:1
- Bath:1
- Size:0-499 Sq Ft
- Garage:Underground
- Age:0-5 Years Old
Features:
- ExteriorConcrete
- HeatingHeating Included, Forced Air, Gas
- Sewer/Water SystemsWater Included
- AmenitiesBbqs Allowed, Bike Storage, Concierge, Gym, Party/Meeting Room, Visitor Parking
- Extra FeaturesPrivate Elevator, Common Elements Included
Listing Contracted With: RE/MAX WEST REALTY INC.
Description
Luxurious, Open Concept, Junior "Prada 2" 1 Bedroom in the Yorkdale Condominium. Stunning Floor to Ceiling Windows, Walk Out To A Huge 184 sq.Ft. Terrace. Upgraded Modern Kitchen With Granite Counters & Stainless Steel Appliances Ceramic Backsplash, Laminate Floor Throughout. Built in "Ikea" Wall Unit With a Lot of Stoage. 1 Locker. Low Maintenance, Great Facilities: Patio with BBQ, Gym, Party Room. Prime Location- Yorkdale Subway Just Around the Corner, Yorkdale Mall, 401 Highway, Allen Rd, York University/ Downtown, Great Parks & Shops.
Highlights
Seller Has Permission From Condo Management to Install Partition Between Living and Bedroom area.
Want to learn more about 326-120 Varna Dr (Allen Rd/ Lawrence)?

LORI MELO Sales Representative
Remax West Realty Inc., Brokerage
Selling your Property made Simple
Rooms
Real Estate Websites by Web4Realty
https://web4realty.com/

