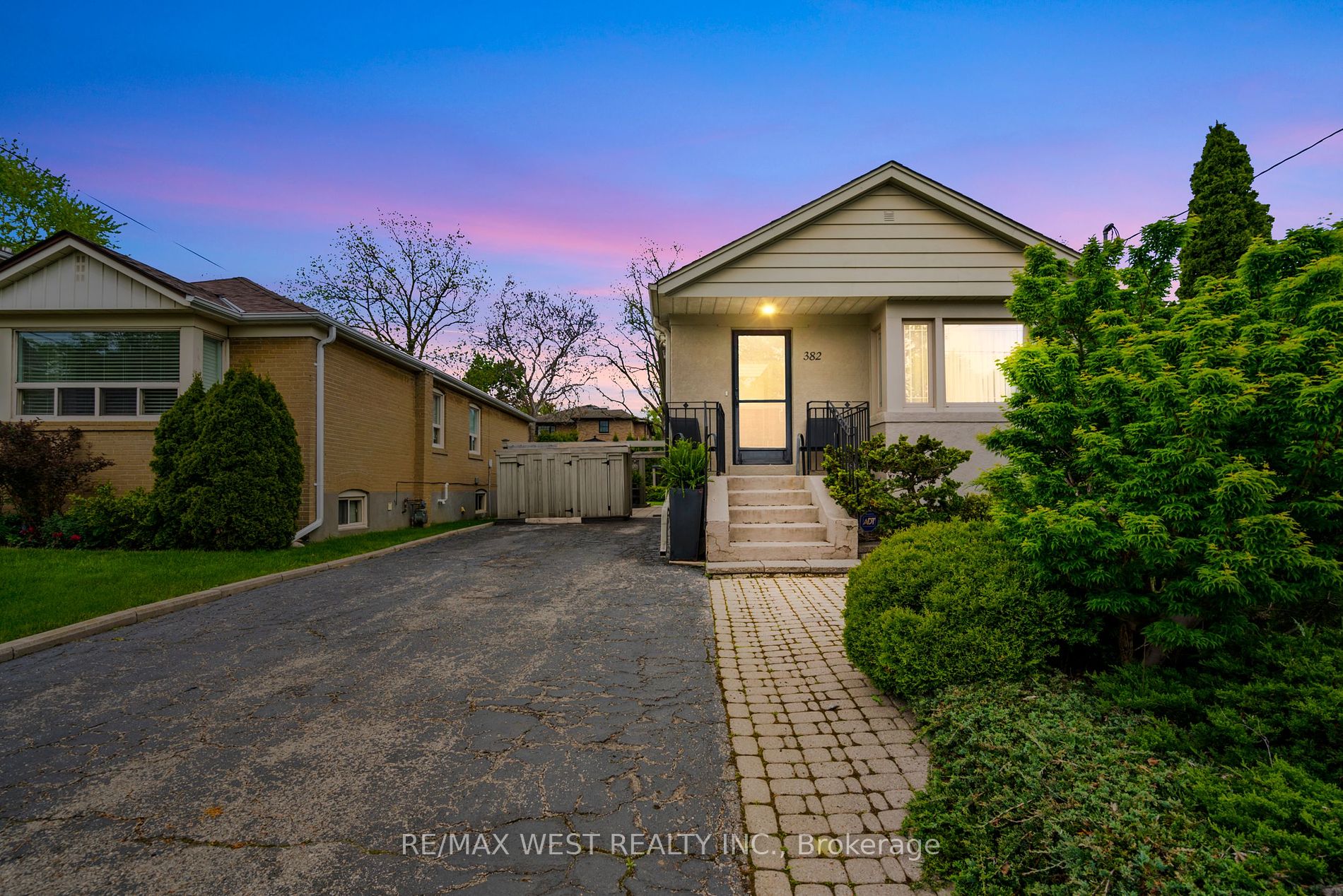
382 Brooke Ave (Brooke Ave & Bathurst St)
Price: $2,450,000
Status: For Sale
MLS®#: C8339970
- Tax: $6,756.03 (2023)
- Community:Bedford Park-Nortown
- City:Toronto
- Type:Residential
- Style:Detached (Bungalow)
- Beds:3+1
- Bath:2
- Basement:Sep Entrance
Features:
- ExteriorStucco/Plaster
- HeatingForced Air, Gas
- Sewer/Water SystemsSewers, Municipal
- Lot FeaturesPark, Public Transit, Rec Centre, School
Listing Contracted With: RE/MAX WEST REALTY INC.
Description
Welcome to the prestigious Cricket Club area of Toronto! This beautiful bungalow is packed with potential and awaits your creative vision to transform it into a masterpiece located in highly coveted Bedfordpark, This property offers the perfect blend of luxury living and convenience. You'll Enjoy easy access to the finest amenities. Including Top-Rated Schools, Parks shopping and dining options. Minutes to Ave Road, Shops Restaurants, Ttc , easy access to downtown & Hwy 401. Don't miss this beautiful bungalow with lots of potentials.
Highlights
Roof is about 3 years old. Furnace and A/C about 7 years. Deck about 1 year old.
Want to learn more about 382 Brooke Ave (Brooke Ave & Bathurst St)?

LORI MELO Sales Representative
Remax West Realty Inc., Brokerage
Selling your Property made Simple
Rooms
Real Estate Websites by Web4Realty
https://web4realty.com/

