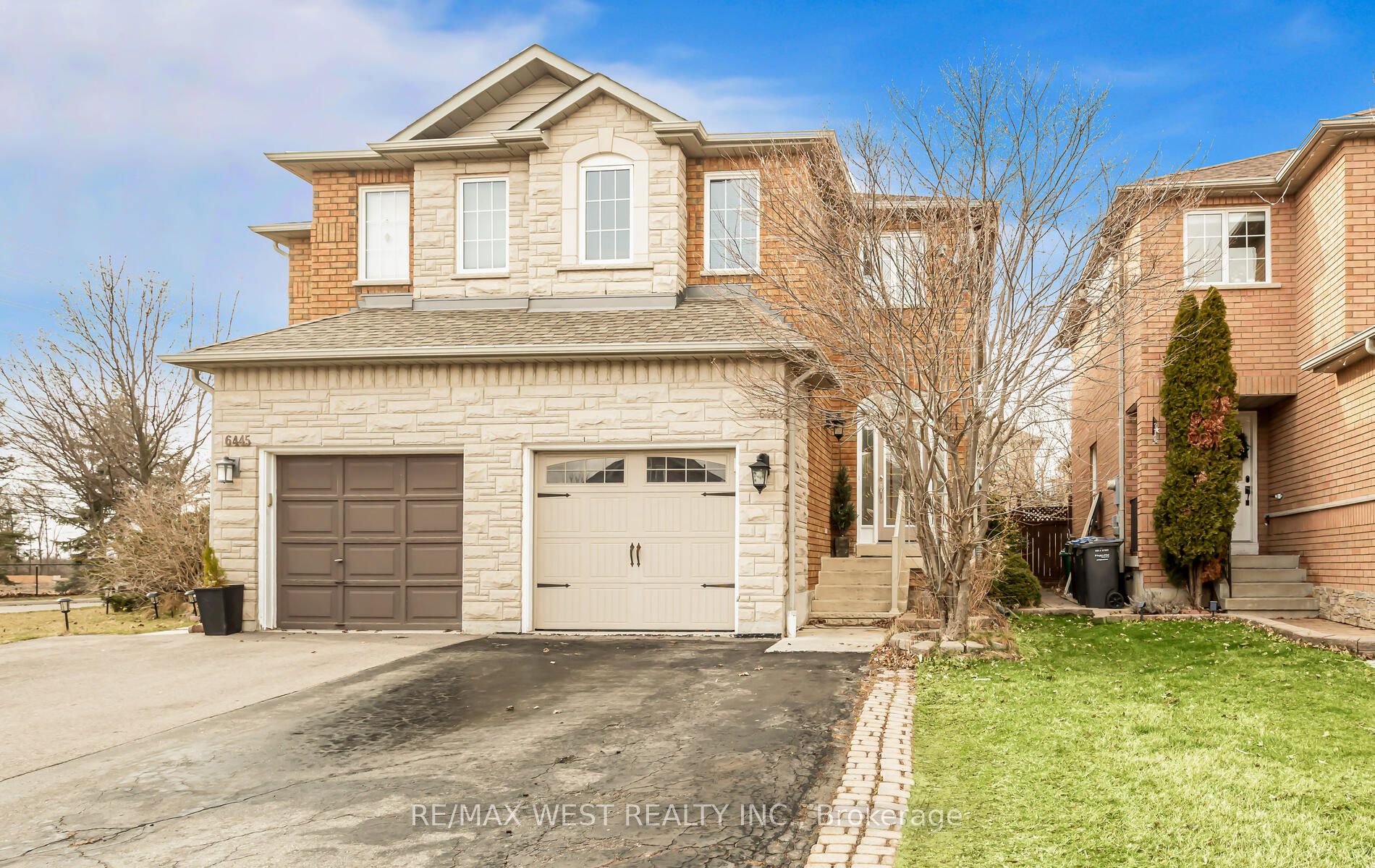
6443 Saratoga Way (Britannia/ Ninth Line)
Price: $1,099,900
Status: For Sale
MLS®#: W8321586
- Tax: $4,389 (2023)
- Community:Lisgar
- City:Mississauga
- Type:Residential
- Style:Semi-Detached (2-Storey)
- Beds:4
- Bath:3
- Size:1500-2000 Sq Ft
- Basement:Finished
- Garage:Attached (1 Space)
Features:
- InteriorFireplace
- ExteriorBrick, Stone
- HeatingForced Air, Gas
- Sewer/Water SystemsSewers, Municipal
Listing Contracted With: RE/MAX WEST REALTY INC.
Description
Must See! 4 Bdrm Home.Largest Model In The Neighborhood. Fin'd Bsmnt.Functional Layout W/Grand Foyer,Spacious Bright Rms,New Laminate Flrs, 2 Gas Fireplaces, Lrg Kitchen W/Island, Maintenance Free Backyard.Access To Garage From House.Large Master W/5Pc Ensuite & W/I Closet.Generous Size Bdrms,Jumbo Size Fin'd Bsmt. Extended Driveway Fits 4 Vehicles. Move-In Condition.
Highlights
Existing Appliances: Fridge, Stove, B/I Dw, Rangehood, Washer & Dryer,All Elf's, Window Coverings, Rough In Cvac, Garage Door, Water Filtration System
Want to learn more about 6443 Saratoga Way (Britannia/ Ninth Line)?

LORI MELO Sales Representative
Remax West Realty Inc., Brokerage
Selling your Property made Simple
Rooms
Real Estate Websites by Web4Realty
https://web4realty.com/

