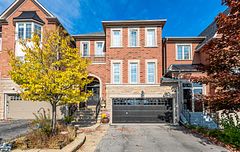$1,599,000
8 Carriage House Circle, Richmond Hill, ON L4E 4V3
MLS®#:N8326140
- 3-0
- 4
- Area:2500-3000 Sqft
$1,599,000
Listed by:
*pride Of Ownership* Bright, Spacious Luxury Home Situated On Amazing ***ravine Lot! *featuring A Custom Crafted Kitchen W/granite Counters + Hardwood Floors + Potlights Thru-out, Open Concept W/9ft Ceilings On Main, 2 Custom Baths, Amazing Backyard Oasis, Oversized Wood Deck, Finished Basement With Potential In Laws, 2 Cars Garage W Access To The House & Workshop, Plenty Of Storage Space. Family Friendly Richmond Hill Neighborhood With Top Rated Nearby *see Virtual Tour*
Community Jefferson
City Richmond Hill
Postal Code L4E 4V3
MLS Number N8326140
Days On Market 234 Days
Status Closed
Purchase Type For Sale
Listing Type Residential Freehold
Cross Street Bathurst St./ Gamble Rd
Interior
Beds 3-0
Baths 4
Square Feet 2500-3000 Sqft
Air Conditioning Central Air
Basement Finished
Fireplace Yes
Laundry Level Upper Level
Heating Forced Air
Exterior
Parking Spaces 2
Garage Type Built-in
Driveway Private
Garage Spaces 2
Lot Size 27.89 x 152.84
Style 2-storey
Exterior Brick
Additional Information
Taxes $6,299
Tax Year 2023
Special Designation Unknown
Septic/Sewer Sewer
Energy Certification No
Fronting On North
Maintenance Fees $0
Extras S/S Fridge, B/I Oven +Microwave, Cooktop, California Shutters, Pot Lights Thru-Out, Water Filtration & Softener, Washer/Dryer, CVAC(3.y.o) Roof (3y.o),500 Sqft Deck, Water, Foun+Lamp Posts, Shed, All Elf's(Exl.DR) GDO. Rental HWT.


