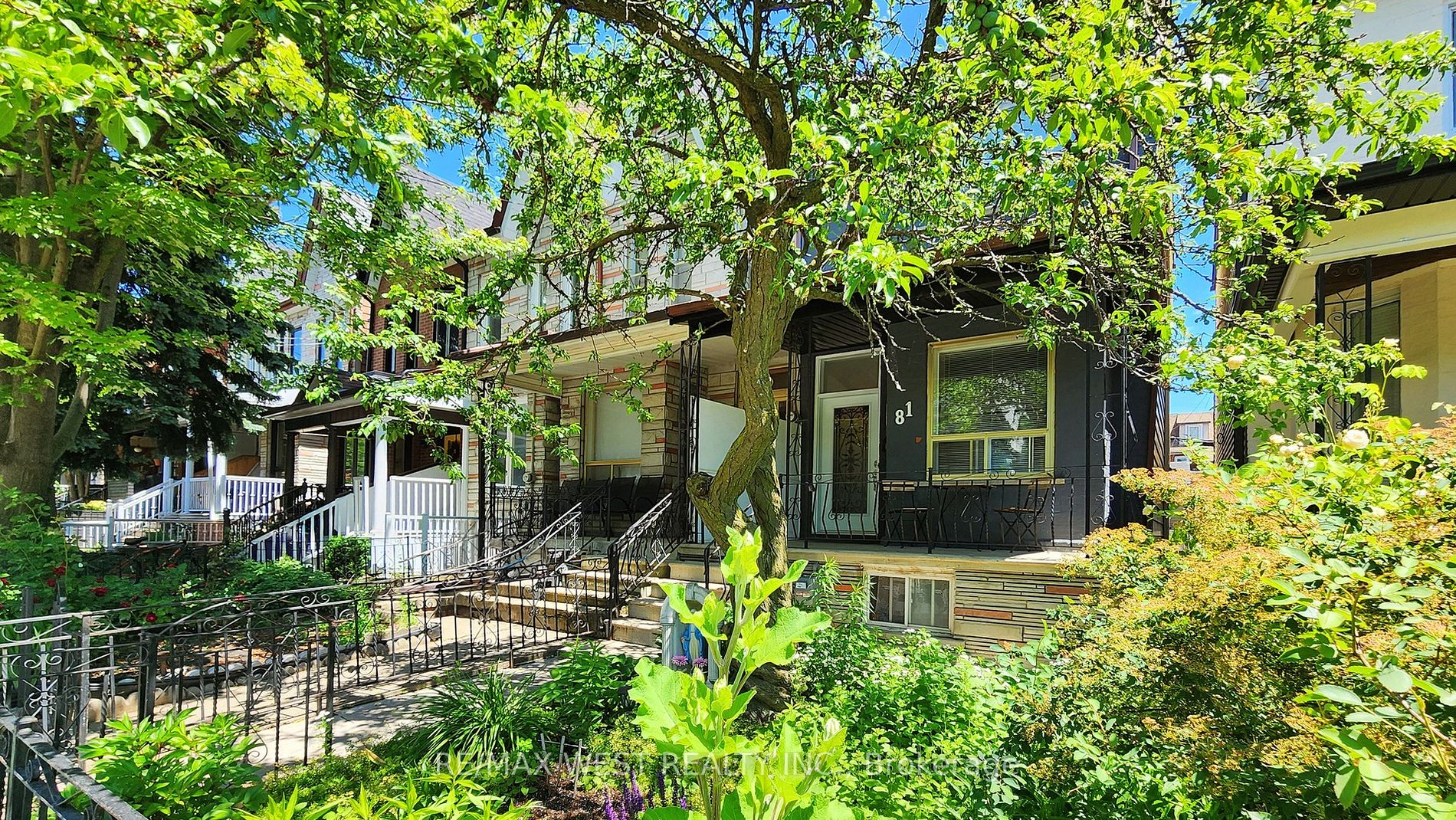
81 Montrose Ave (Montrose/College St)
Price: $1,350,000
Status: For Sale
MLS®#: C8415898
- Tax: $6,003.21 (2024)
- Community:Trinity-Bellwoods
- City:Toronto
- Type:Residential
- Style:Att/Row/Twnhouse (2-Storey)
- Beds:3+1
- Bath:2
- Size:1100-1500 Sq Ft
- Basement:Finished (Sep Entrance)
- Garage:Detached (1.5 Spaces)
- Age:100+ Years Old
Features:
- ExteriorBrick
- HeatingForced Air, Gas
- Sewer/Water SystemsSewers, Municipal
Listing Contracted With: RE/MAX WEST REALTY INC.
Description
Fantastic Location In High Demand Trinity-Bellwoods Community! Corner unit, feels like semi-detached. Very well maintained home with charm and character. Cozy layout will invite you to stay. A lot of upgrades: Roof + garage roof + some wall siding + A/C + furnace + some windows were done 5 or 6 years ago. Generous Kitchen with the breakfast area invites you straight to the lovely Patio. Enjoy the days and nights on the cute patio in the backyard. Either a morning cup of coffee or evening glass of wine both match the soul of this very special and maintained with love HOME. The basement's separate entrance and second kitchen gives flexibility to rent out the space or use it for your family entertainment. Steps to ttc, restaurants, shopping. Situated right in between Little Italy and Little Portugal with transit accessible from Dundas and College. Famous Trinity Bellwoods Park is just a few minutes South walking distance.
Highlights
Fridge, Stove, Hood, Dishwasher, Washer, Dryer, fridge and stove in the basement. All window coverings, all elf's, garage door opener.
Want to learn more about 81 Montrose Ave (Montrose/College St)?

LORI MELO Sales Representative
Remax West Realty Inc., Brokerage
Selling your Property made Simple
Rooms
Real Estate Websites by Web4Realty
https://web4realty.com/

